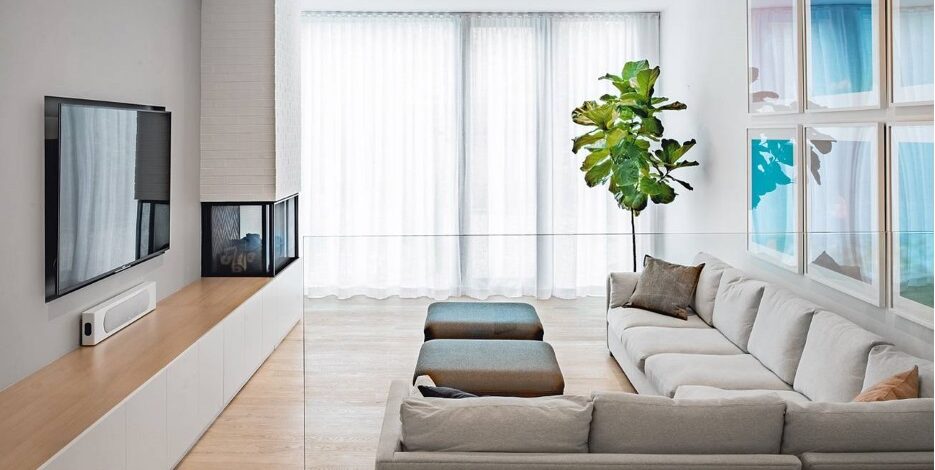Welcome to our gallery of sunken living room ideas. Sunken living rooms are ideal for creating a cozy living environment inside of a larger space. Often found in contemporary and modern home designs with open concept layouts. A sunken living room can help emphasize a space and create a luxurious feel. Many sunken living areas utilize custom built-in furniture to match the exact look the homeowner desires.
The sunken living room in the picture above is part of a massive open layout home. From its vantage point, you’ll be able to see the modern curved staircase, a pool/game area on the left, a small entertainment nook on the right and the kitchen on the far back. For this particular design, it really gives that feel of privacy, and the recess on the floor is quite deep. The living area is a circular cut-out from the polished dark oak floors, which is also mirrored by the circular recess of its ceiling. Although quite small, this makes for a very cozy sitting area, perfect for conversations and gives a feeling of privacy, encouraging communication among its users. The sofa is built-in on the recess and is upholstered in a bisque velvet fabric with a matching round ottoman at the center. It can be accessed via the two 4-level steps right beside the two semi-circular sofas.
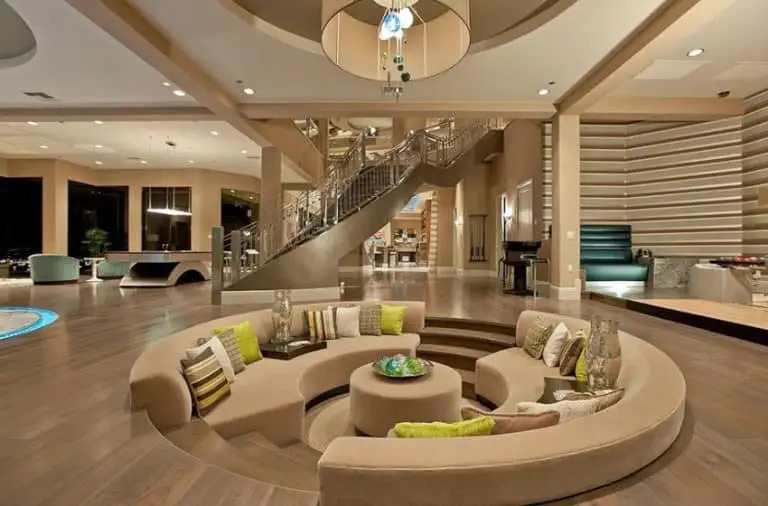
Sunken living rooms, or living rooms placed on a recessed floor level of a house, are typically employed on modern or contemporary homes, and is basically a modern idea. However, a similar, but subtler concept can be found applied even on older structures and homes. This type of living room allows the living room to feel like a separate space from the rest of the house, while still being able to employ on open layout for the space. Sunken Living spaces also defines a smaller area within a large floor plan, giving it a sense of privacy, as well as emphasis.
You will find that this type of living room can also be seen applied on classic structures and a variety of architectural styles. It can be applied on French style homes, Mediterranean homes – your imagination is your limit. You just need to find the right balance of appropriate furniture pieces, materials and depth to make the look work according to the effect you are aiming for.
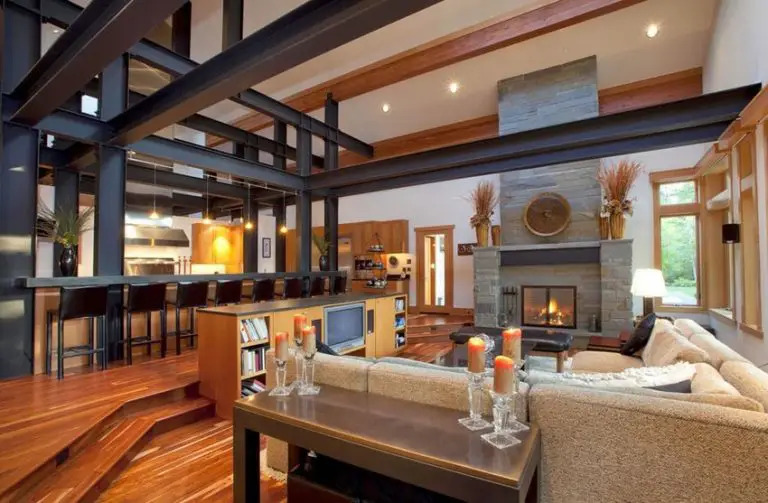
Sunken Living Rooms
Sunken living rooms definitely make a home look more unique and fit the unique architectural styles of a custom design. However, there are some considerations you need to make before applying this design to your own home’s remodel. Below is a basic guideline to help you decide:
1. Available space – determine if you have sufficient space for the sunken living area. As a general rule, they work best with larger spaces, especially those which uses an open floor plan. This and the next item in the guide go hand-in-hand, as you need to determine the amount of space you need for the type of sunken area you want to make.
2. Intended use – this will help you determine the answer to the next item in this guideline. You need to determine what you intend for the space: a full living area, a small sitting area by the fireplace, a semi-private huddle area, a reading nook, etc.
3. Depth of Sink/Recess – are you planning to do a shallow floor recess only? Or would you want a significantly lower floor level for the living room? Is it structurally possible to do for your space?
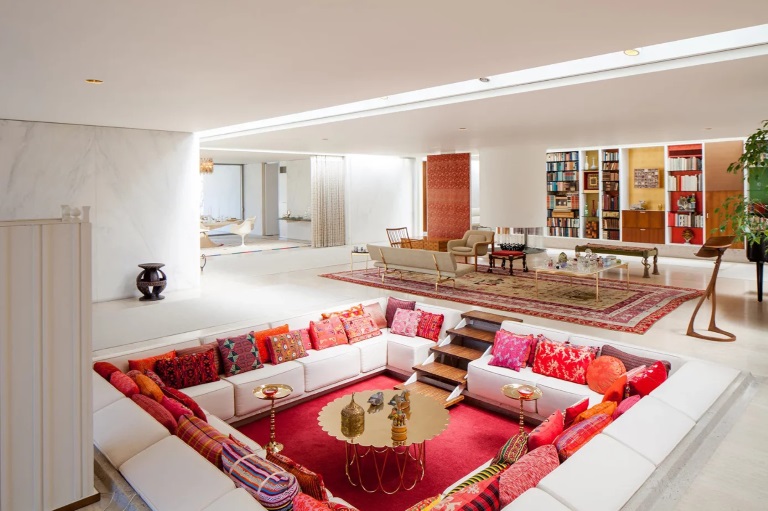
After considering such aspects, you also need to take not the different advantages and disadvantages of sunken living rooms. Although it varies depending on the situation, space and application, below is a helpful general list of its advantage and disadvantages.
• It makes the living room feel more open without having to raise the ceiling height. Especially helpful for spaces with uniform ceiling heights – this gives the living area more emphasis.
• Separates spaces without using barriers or walls while creating a more private/intimate atmosphere within its bounds.
• Helps emphasize spaces and make it stand-out from the rest.
• Can be claustrophobic if too small.
• Can cause accidents, especially if the floor level change is subtle or not easily noticed.
• Could possibly cost a lot to build, especially if you’re simply renovating an existing space.
Below we have listed an excellent selection of sunken living room ideas. Examples from a variety of layout styles, as well as architectural and interior period styles can be found on this list.
This is a gorgeous contemporary living space with an open floor plan. The living area is adjacent to the kitchen area and is separated by a long bar counter. The large living room area is only slightly sunken, so it doesn’t have that closed-off feel that deeper sunken living rooms usually have. Also, the lower floor level helps emphasize the high ceiling and the exposed I-beams of the structure. The wood beams, plain white paint and golden teak wood floors, doors and windows is a warm contrast against the industrial feel of the charcoal-painted metal beams. Furniture pieces are basic loose furniture pieces such as a large modular L-shape sofa with pebbled light gray upholstery, a leather bench, a black modern coffee table and a simple console table. The TV is built-in on the low media cabinet, creating an unobtrusive entertainment area.
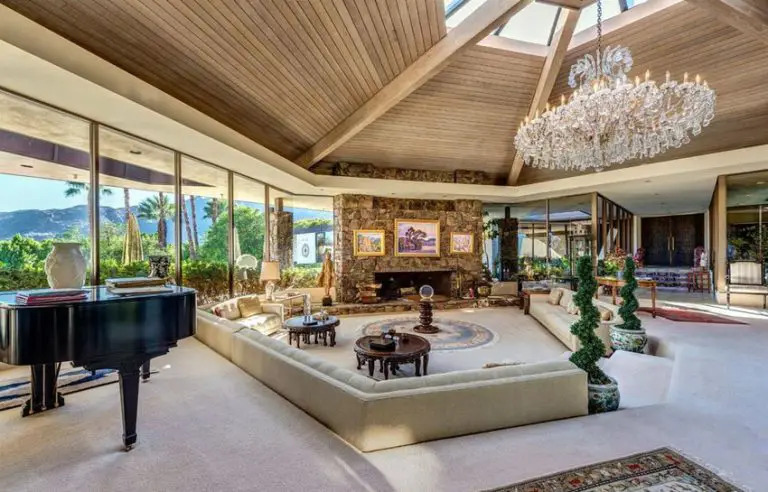
Unique architectural style of this house creates a unique and dynamic open layout for the the interiors. It has a high ceiling with skylight, making the interior even brighter, as most of its walls are fixed with floor to ceiling windows. Style-wise, it mixes different furniture styles, but keeps a neutral, muted color scheme for a well put-together look. The sunken living area has a unique shape which follows the geometry of the architecture. The area is quite large, an mainly serves as a sitting area or a receiving area, as it is not equipped with entertainment units. Modular sofas almost completely surrounds the sunken area, except for the fireplace and its steps. You will notice the use of Modern Modular sofas, Chinese lacquered table, classic French round area rug and other elements, creating a very eclectic mix.
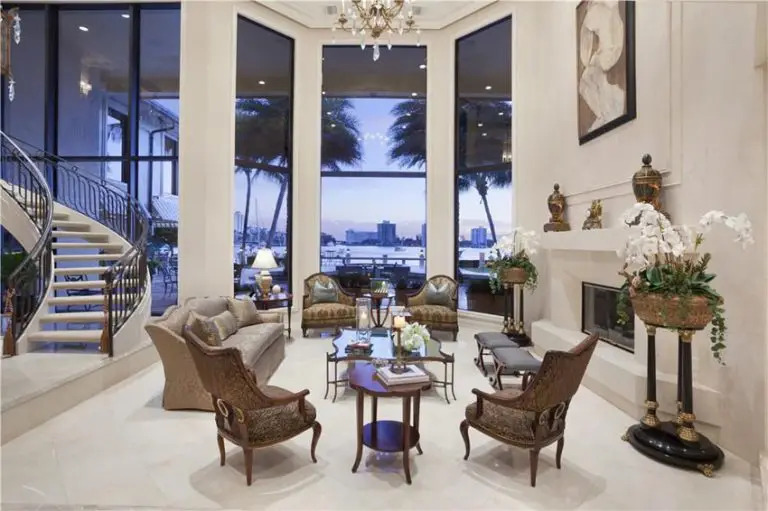
Unlike the previous examples of sunken living rooms which creates a very defined “separate” space, this examples offers a more subtle transition between spaces. Instead of having 2 or more steps to access, this living area is only one stair step lower than the rest of the floor, allowing you to frame the space without making it look separated from the rest. This living room uses traditional Georgian-inspired furniture pieces, and gives a very elegant and formal atmosphere. Despite the luxurious upholstery and wood finishes, it does not look too intimidating as it uses plain white on its floors and walls, has a high ceiling and large windows, making the furniture pieces stand-out.
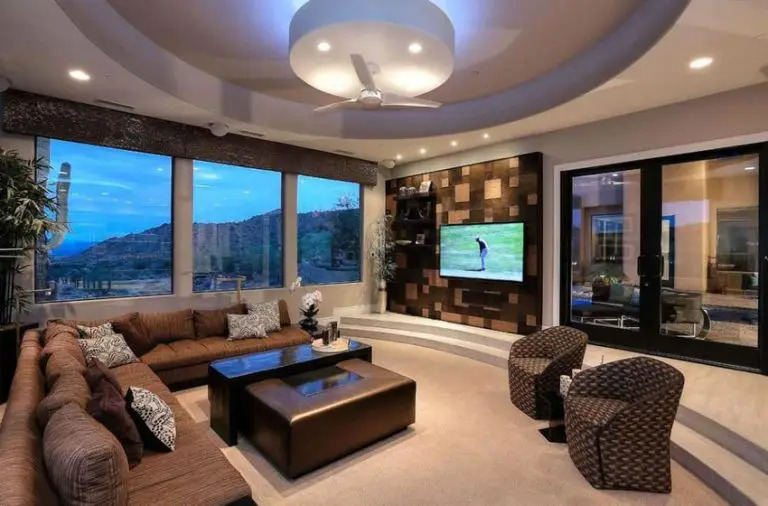
Sunken floor levels are also perfect for TV rooms or entertainment areas as it gives it a more cozy feel. It also makes the room feel slightly bigger as it extends the ceiling height of the space. This examples is a simple modern TV room in an enclosed room with large picture windows. It is furnished with a large L-shaped modular sofa with brown crinkled upholstery, and paired with a leather-upholstered square ottoman, as well as two tub side chairs. The TV is fixed on an accent wall made up of square wood blocks of various wood species, adding a nice texture on the space while keeping with the color scheme.
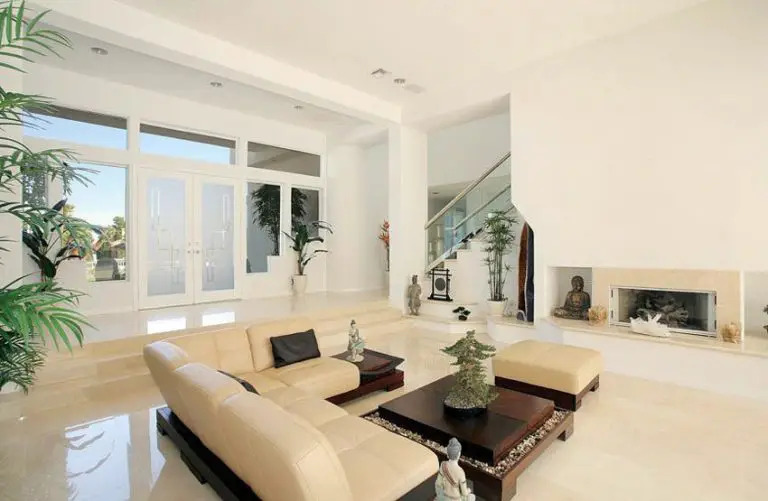
This is another subtle floor floor level change employed on the living area to give it a slightly separated feel, but still making it feel like it’s part of the rest of the space. It uses a very light color scheme made up of whites, creams and natural mahogany, which helps make the space look even bigger. The living area is 3 steps lower than the other floor levels, and is quite large. The furniture pieces doesn’t enclose the space, so there’s a lot of open spaces around it. Asian-inspired modern furniture pieces were used, like this wood-based platform L-shape sofa set with matching square coffee table and ottoman. You will also notice Buddha figurines around the area, and other Asian influences on its accessories.
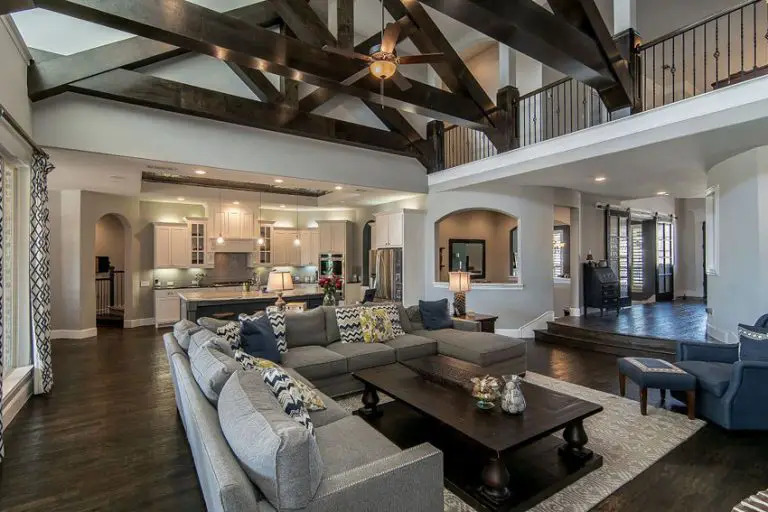
Going for a different approach, this living room is unique from the other examples as it shares the same floor level with the kitchen, instead of being on its own. The large living area is right beside a small kitchen, and employs a rustic transitional style, using classic furniture silhouettes combined with modern finishes, materials, and patterns. The area has a high ceiling with exposed wooden beams and rafters in dark oak finish, matching the floor finish to give a dark yet elegant base. The walls are painted in a light gray color, paired with white moldings for better contrast. For the living area, a large sectional sofa was used, along with a classic oak coffee table, a matching side table and an upholstered armchair. Color scheme is mainly composed of grays and muted blues, but to make it more lively, modern patters was thrown in on the pillows, as well as some touches of yellows and greens.
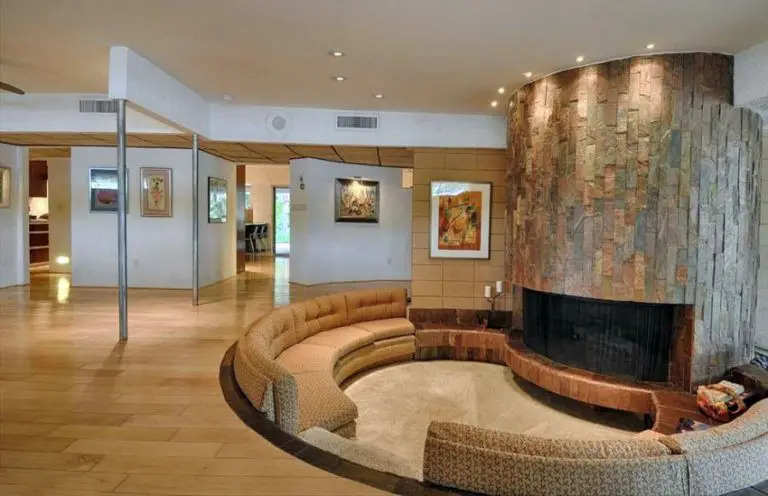
This example of a sunken living area is meant as a warm and cozy sitting area which was strategically placed right in front of the round fireplace. The round fireplace is built-in and is clad with natural stones, making it stand out from the plain white walls of the reset of the house. The living area us a little deep, and employs built-in chairs to fit the shape of the recess. This is actually a very ideal place to huddle together, relax and keep yourselves warm on a cold winter night.
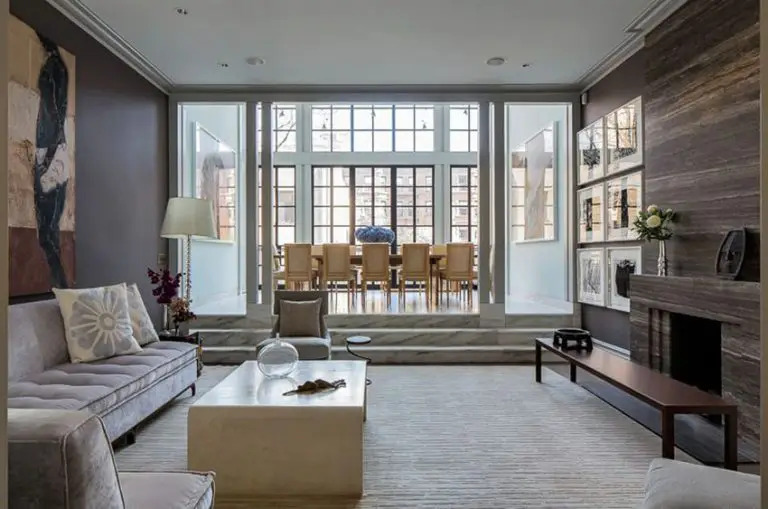
Unlike the other examples, this living area has a more “separate” feel as it has a lower ceiling height compared to the adjacent dining area, and the steps are blocked with two faux columns, creating an illusion of a partition. However, this also allows more privacy and gives it a more comfortable and cozy feel. Compared to the cool mint walls and cold marble tiles of the dining room, the living area uses warm chocolate brown walls and soft carpet flooring, creating a contrast in both texture and color. The living area has a casual set-up of velvet-upholstered furniture pieces, and a variety of accent pieces such as a side chair, a wooden bench and a stone coffee table. The area is simply but artfully decorated, giving it a very elegant appeal.
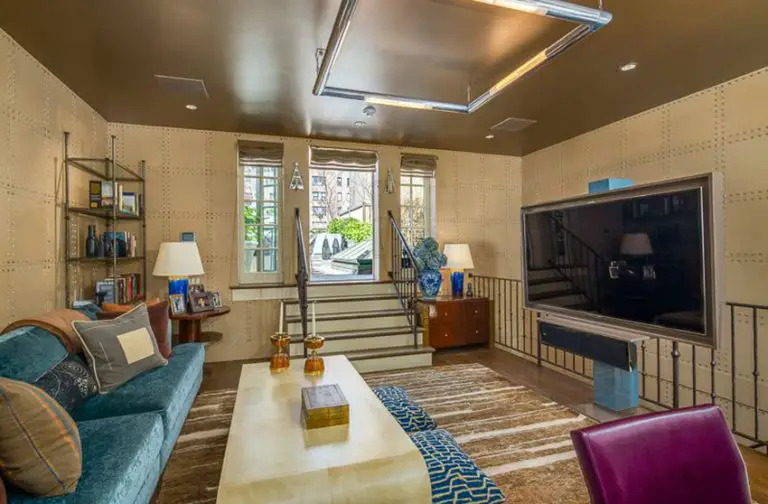
This is another enclosed Living Area / TV Room, going for a more private & cozy atmosphere. To help with the acoustics, the area is fully enclosed, and can be accessed through a glass swing door. The area is 5 steps lower than the normal floor area, allowing you to have a little bit more ceiling height despite the size. All walls are clad in a unique wallpaper with faux nailhead squares, making the walls look like it was made out of metal. The Ceiling was painted in a mocha brown color to match the wood tone of the engineered wood flooring. As the space goes for a rustic industrial look, you will see the use of bronzed metal on the railings and shelves. For a more youthful feel, turquoise adds a welcome pop of color in the space, giving it a more vibrant vibe.
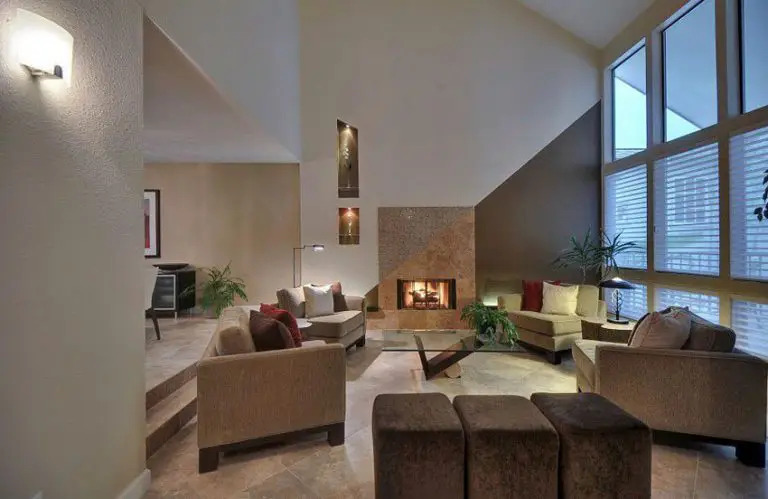
This formal living area is just two steps below the adjacent dining area, and is right beside the full-length windows and high sloped ceiling, making the area look bigger. Employing a modern transitional style and a warm neutral color scheme, this living room achieves a formal and elegant appeal, which would also look perfect on hotel or condominium lobbies or office waiting areas. There are two sectional loveseats, both of which were split into two, making it look like you have 4 armchairs. In the middle is a modern clear glass coffee table, and in between the sectional loveseats are wood stump side tables. There’s also a built-in firepit on the accent wall, as well as niches for displays/decor.
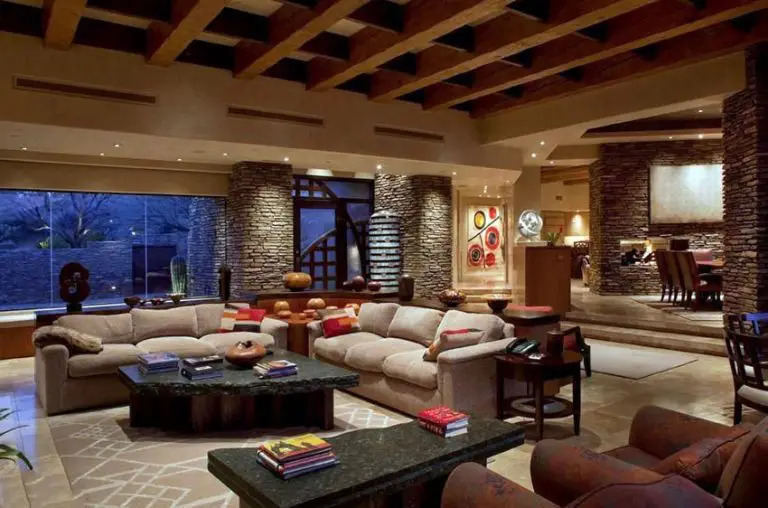
This look would be perfect as a cozy bachelor’s pad living area or a game room sitting area with its plush seats and a dark, mysterious ambiance. The modern structure is given additional spunk by covering the columns with stone cladding, adding a rougher texture in contrast with the smooth plain walls and glass. The living area itself is large, and shares the floor space with a smaller dining area. Two large beige sofas and two classic dark red armchairs are the furniture of choice for this room. Behind the adjacent arrangement of the sofas is a low L-shaped built-in console/storage cabinet which is only a little higher than the backrest of the sofas, giving the area a little more privacy.
By: AuthorDI Edit
Team & Writers
Thanks To: https://designingidea.com/sunken-living-room-ideas/
