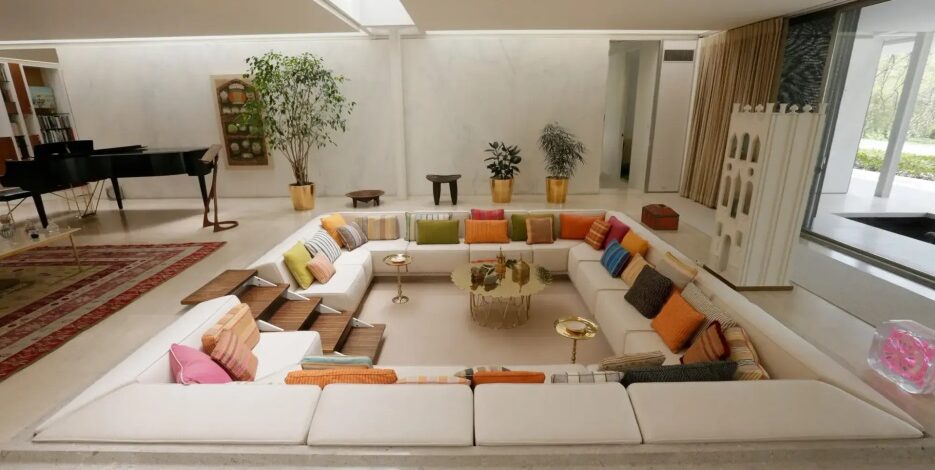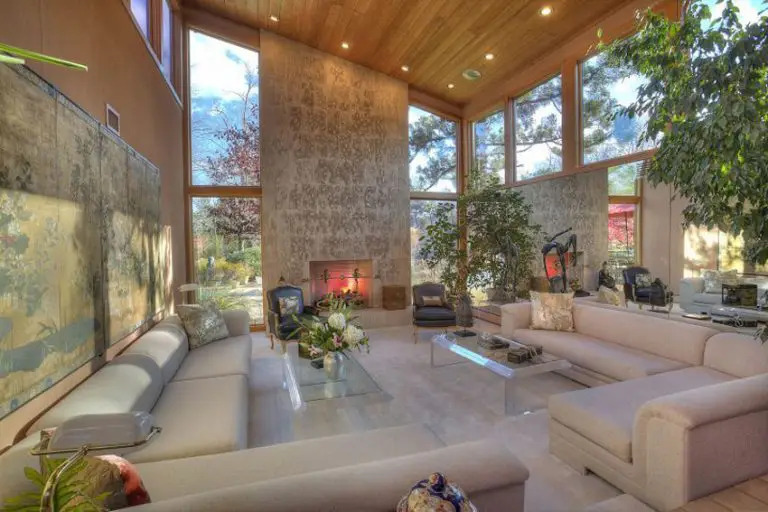
Pine wood ceiling planks with matching window frames sets a very warm atmosphere in this large living room. The walls uses a color similar to the pine wood, save for the accent wall where the fireplace was placed, which uses ceramic tiles with a unique rustic metal look. The living area is a low sink from the main floor, but easily distinguishable as it uses carpet flooring in contrast with the pine used on the main floor area. For he furniture pieces, 2 massive modular L-shape sofas frame the 2 corners of the room. You will also see 2 pics of a classic beregere in black leather upholstery and two matching silver & glass coffee tables.
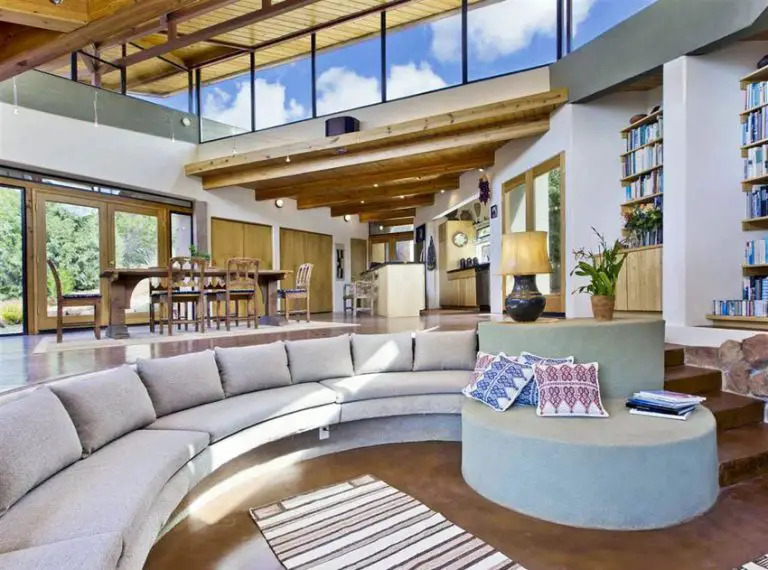
This sunken area in this house is a unique and serves as a private cozy spot, as it is more than 1 meter deeper than the main floor level, making the space almost enclosed. The living area was placed right by the long wall fixed with bookshelves, making it a perfect spot for reading. The sunken area has an irregular shape, but the sofa was built in right against its rounded edges.
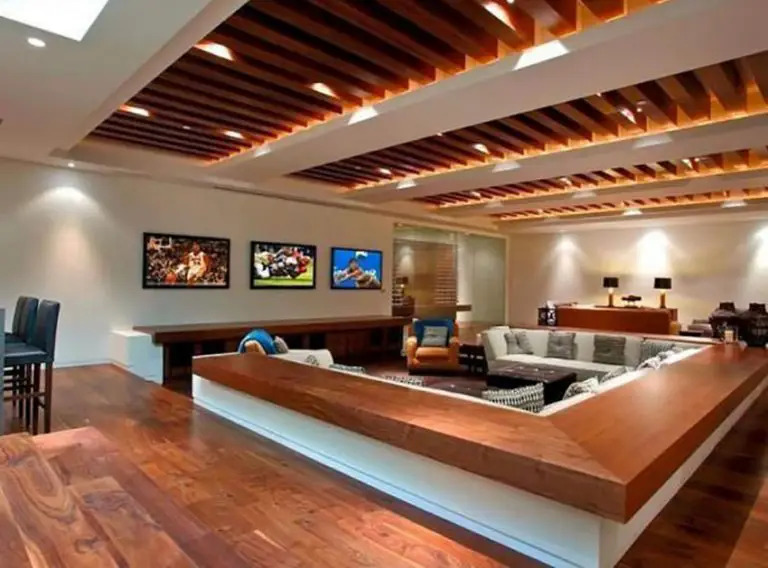
Appearing almost camouflaged would be the most unique quality of this sunken living area. This is located right in between the bar/kitchen area and the formal living area, and serves as the entertainment / TV area. The high seat capacity and large floor area it occupies also makes it an ideal point of convergence of the house. To hide the change in floor levels between the two areas, instead of leaving the floor transition open, it attached a low built-up wall and put a thick wood top right above it, framing and making the area semi-enclosed. As the height of the wall with ledge was kept low, it simply appears like a low console table or a piece of a low built-in shelf. It perfectly conceals the back of the U-shaped modular sofas, giving it a wall to lean upon. Style-wise, it is very contemporary but not overly modern, employing matching Teak wood fining on all wood elements for a well-coordinated look. Walls and ceiling area simply painted in white, the ceilings having a few teak wood slats on its recessed areas for accent.
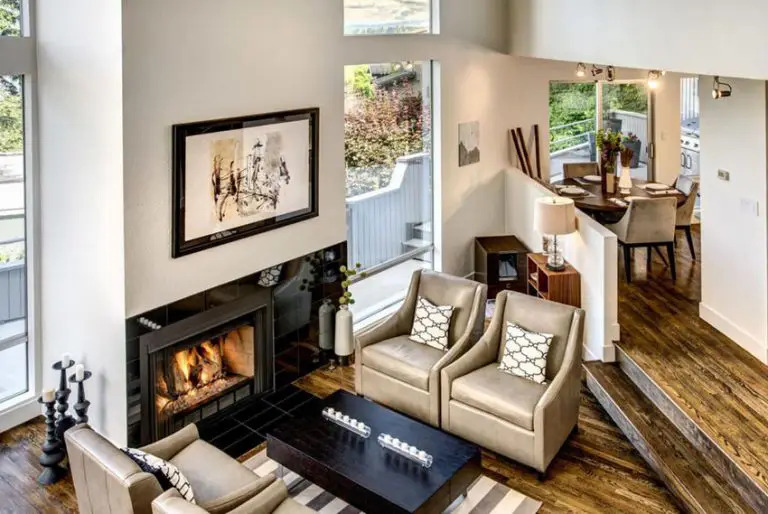
Making the most of an irregular layout, this design manages to create a small and private sitting area on the awkward corner left by the partition wall. It is just two steps from the main floor level, and has a half partition wall to give the space more privacy. Because of the limited space, you will only see 4 matching armchairs with beige leather, 2 storage shelves, some accessories, an ebony coffee table and a modern fire place recessed on the wall. The color scheme goes for a rustic appeal combined with the simplicity and clean, sleek feel of modern designs. Flooring is a very bold solid fruitwood, and you will also see a variety of wood species colors throughout the space.
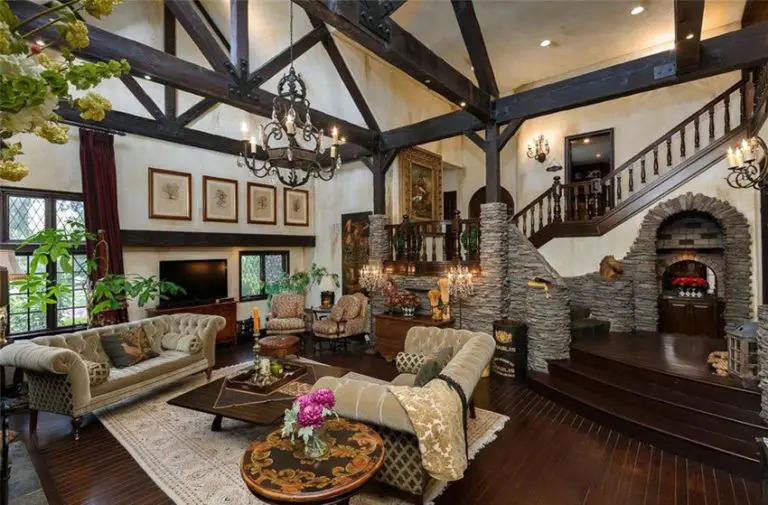
Placed just right after the last landing of the main staircase, this sunken living area ensure a grand and comfortable arrival for its occupants, or a cozy waiting or receiving area. It has very intimidating Medieval Age-inspired interior architectural details such as the exposed wood columns and ceiling trusses, the use of off-white paint walls attempts to tone it down, lessening the dark shadow cast by the cherry wood flooring and the dark oak wood used on the columns & trusses. The furniture in the sunken living area also attempts to soften it up, using light yellow-toned fabrics for upholstery, as well as light-colored traditional area rug. A pair of chesterfield sofas, an x-franed coffee table, 2 classic bergere and an inlaid side table composes the main elements of the room.
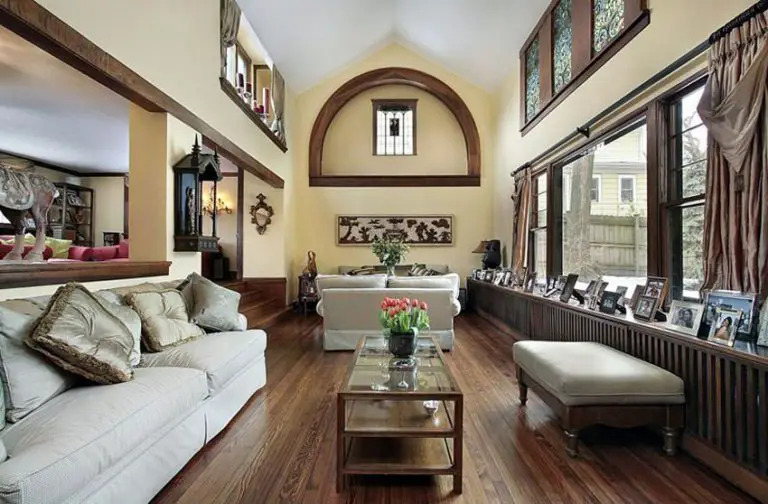
Compared to the other sunken living room examples, this one is longer, allowing you to create two separate sitting areas, or combine them as needed. It feels like a different room, although it employs an open layout, because the ceiling height for the living room is a lot higher than the other parts of the house and the floor level is 4 steps lower. Since the interior architectural details of the house has a classic European look – walnut floors, matching walnut windows and doors, yellow walls and stained glass – it compensates with its use of plain-colored furniture pieces, balancing the look.
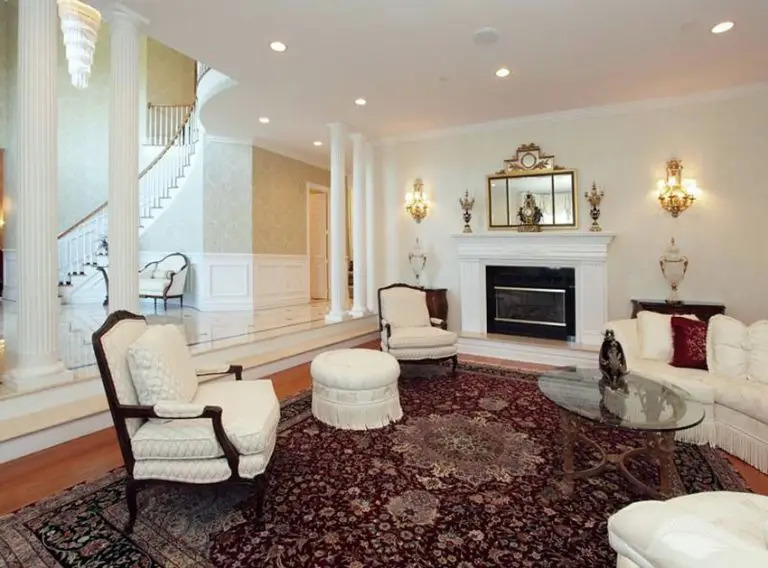
Luxury and elegance can clearly be felt in this small sunken living area. Just two steps down the main floor level and framed by 4 classical order columns, the area looks very defined as it uses cherry wood flooring as opposed to the polished granite of the main floor area. Aside from that, there’s a large Turkish Area Rug which further emphasizes the living area, especially since all fabrics used in the furniture is white.
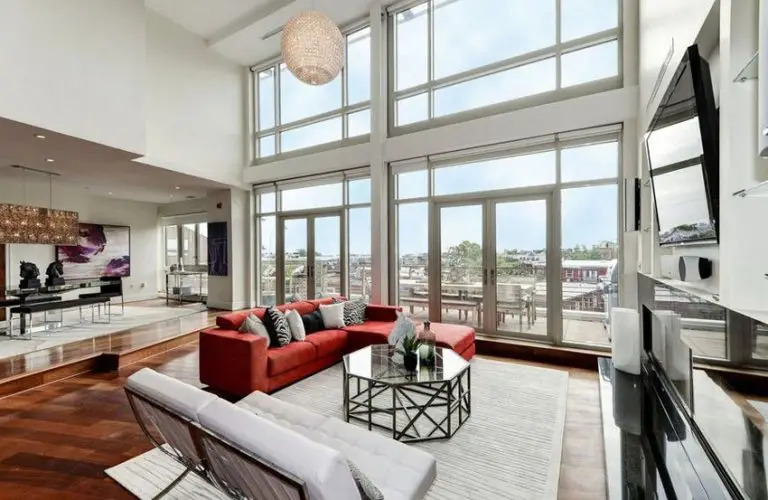
High ceiling, large windows and a gorgeous view of the neighborhood, this modern sunken living room is a dream come true for many. The use of basic white on the walls, ceiling, doors and windows allows you to the flexibility and freedom to add on other bolder colors in your furniture or accessories. In this example, the living room was framed with white modern area rug to frame it against the Mahogany flooring. While most of the pieces of furniture seen in the room uses a basic black, white and stainless steel finish, the L-shape sofa is a definite stand-out with its fiery brick red velvet upholstery and animal print throw pillows.
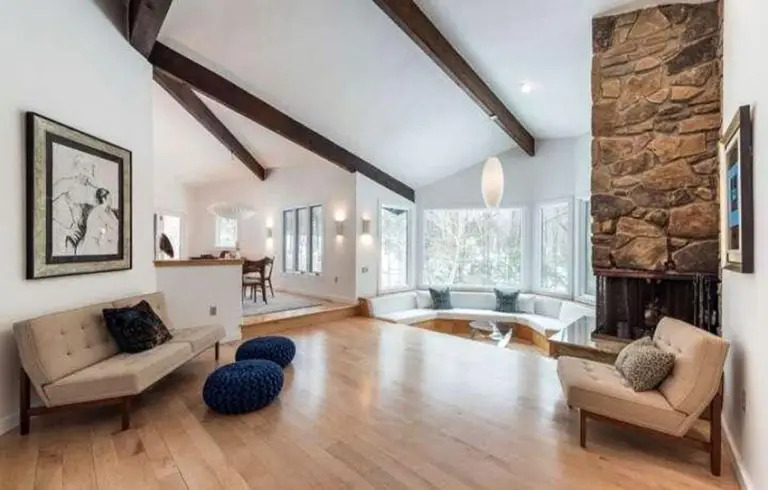
This design shows a two-level sunken living area. Directly parallel to the dining area and just one step down is the main sitting area with beech wood floors, and perpendicular to the dining room and right by the bay window is an even deeper sunken area with built-in bench seats that follows the shape of the window walls. This is a great huddle area, reading nook, or a perfect place to have your afternoon coffee or tea.
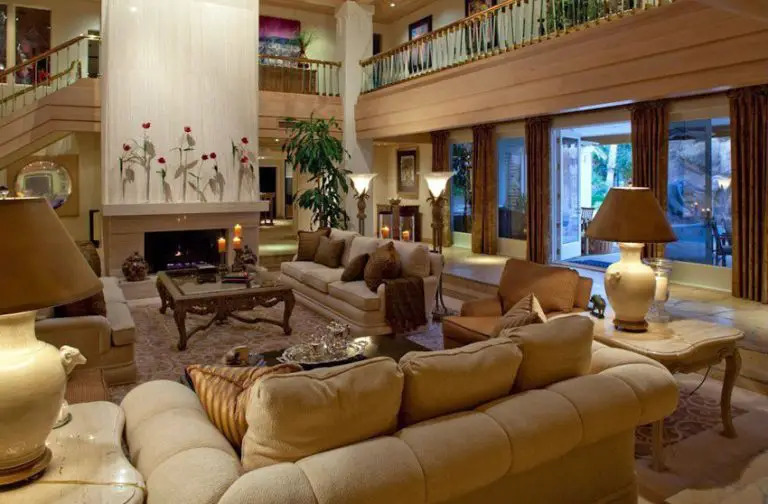
The design of this home is inspired by classic European styles and furniture pieces, and foes for a simplified version of the classic look by using a basic neutral palette, making it easier on the eyes. The palette basically consists of creams, golds and Mahogany, creating a very warm and cozy atmosphere that would remind you of hotels or spas. The large formal living area is placed right beside the main staircase and can be overlooked from the second floor hallway/mezzanine. The living room area is only slightly sunken, and is framed by a very large traditional area rug. There are 3 sofas, 2 heavy solid wood coffee tables, an armchair, an electric fireplace fixed on a porcelain tile-clad accent wall and other matching accessories to complement the look.
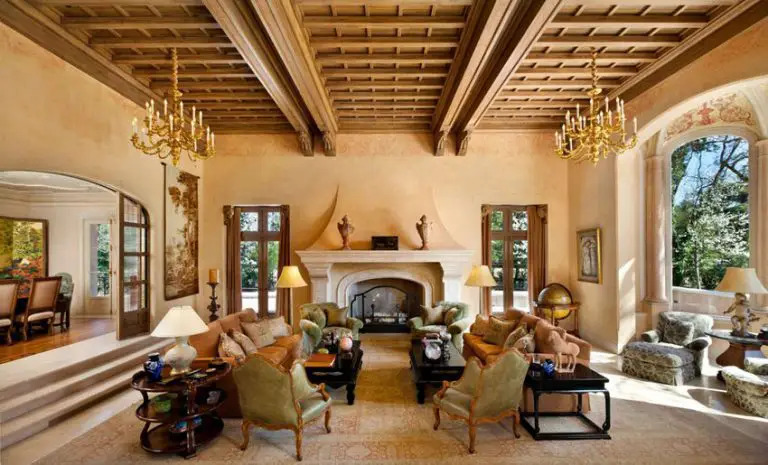
This is another classic European style sunken living room, but this one is semi-enclosed and is right beside the formal dining area. It has a high ceiling with rustic wood slats and solid wood beams with corbel accents and 2 classic gold chandeliers. It uses a neutral color palette as well, mainly composed of rust brown and creams, but it also adds a subtle pop of sage green on the armchairs and lounge chairs, adding a cool and refreshing tone in contrast with the warm basic finishes.
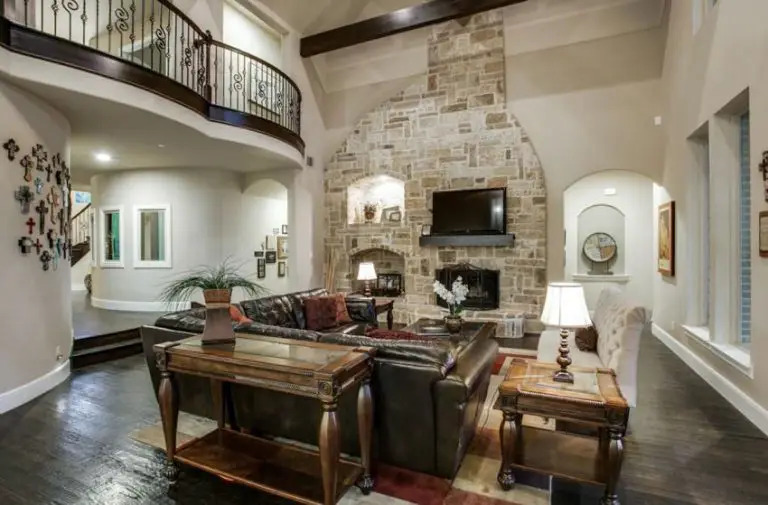
This contemporary sunken living room is an eclectic mix of different furniture styles. Tables are all matching, made from heavy wood and has a very Colonial period look. The dark brown leather sofa and the high back white bench seat on the other hand, are modern pieces. Some French provincial elements can be found as well, but given a contemporary twist, just like the stone wall with an irregular shape, display niches and even a built-in fireplace with iron railing.
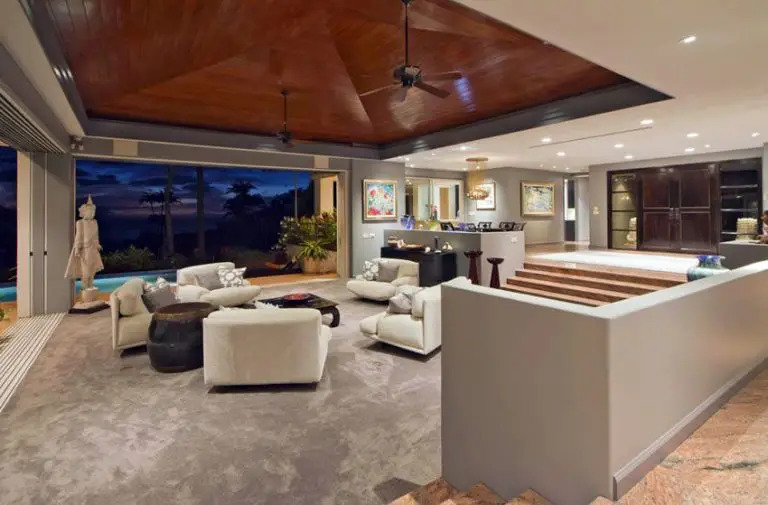
This sunken living room is actually a multi-functional area. When the folding doors are closed, this is simple a living area with a nice view of the pool area, but when you open the two walls with folding doors, the living area looks more like a covered patio area. As it goes for a more casual feel, the plush armchairs are not arranged symmetrically and it also doesn’t have an area rug to frame the area.
By: AuthorDI Edit
Team & Writers
Thanks To: https://designingidea.com/sunken-living-room-ideas/
